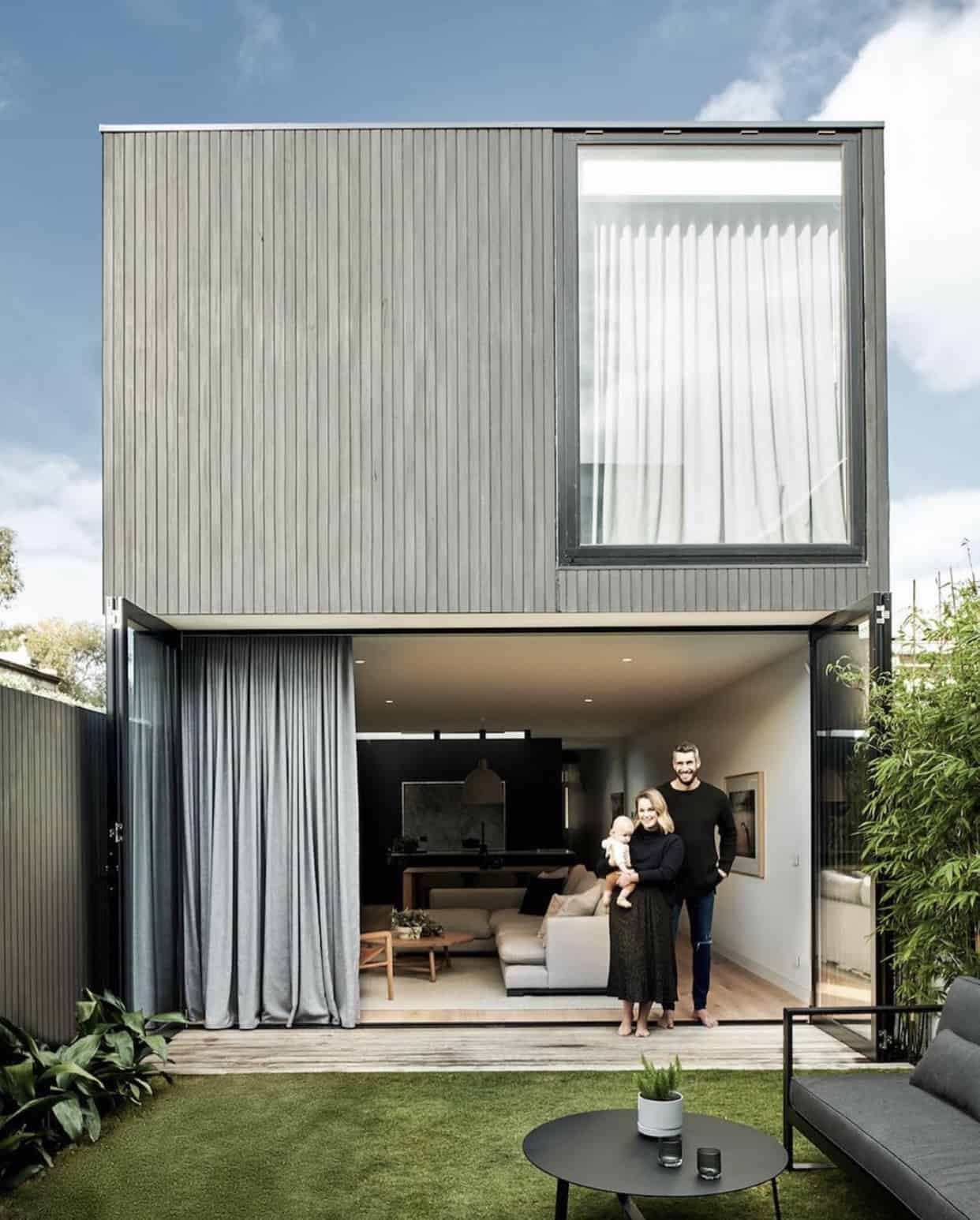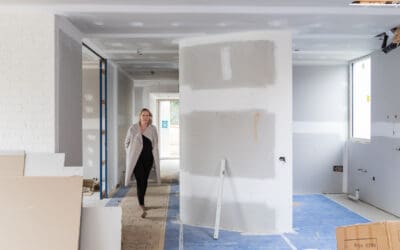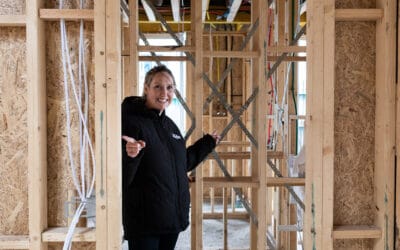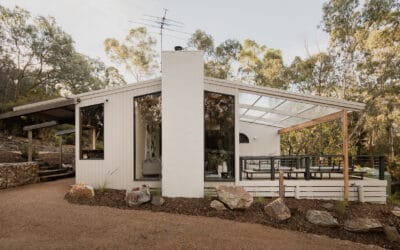Curator Eve Gunson describes Dot + Pop as “an online destination for all things design, home and renovation” and heck yes it sure is!
Focusing on interiors; architecture and design; renovations and the Australian lifestyle, it is clear to see how Dot + Pop, once an avenue to share inspiration behind personal projects has quickly grown into a wildly successful interior styling business. Eve and her ten plus years in the design and building caper leads her to being a most trusted source in terms of her industry knowledge and experience.
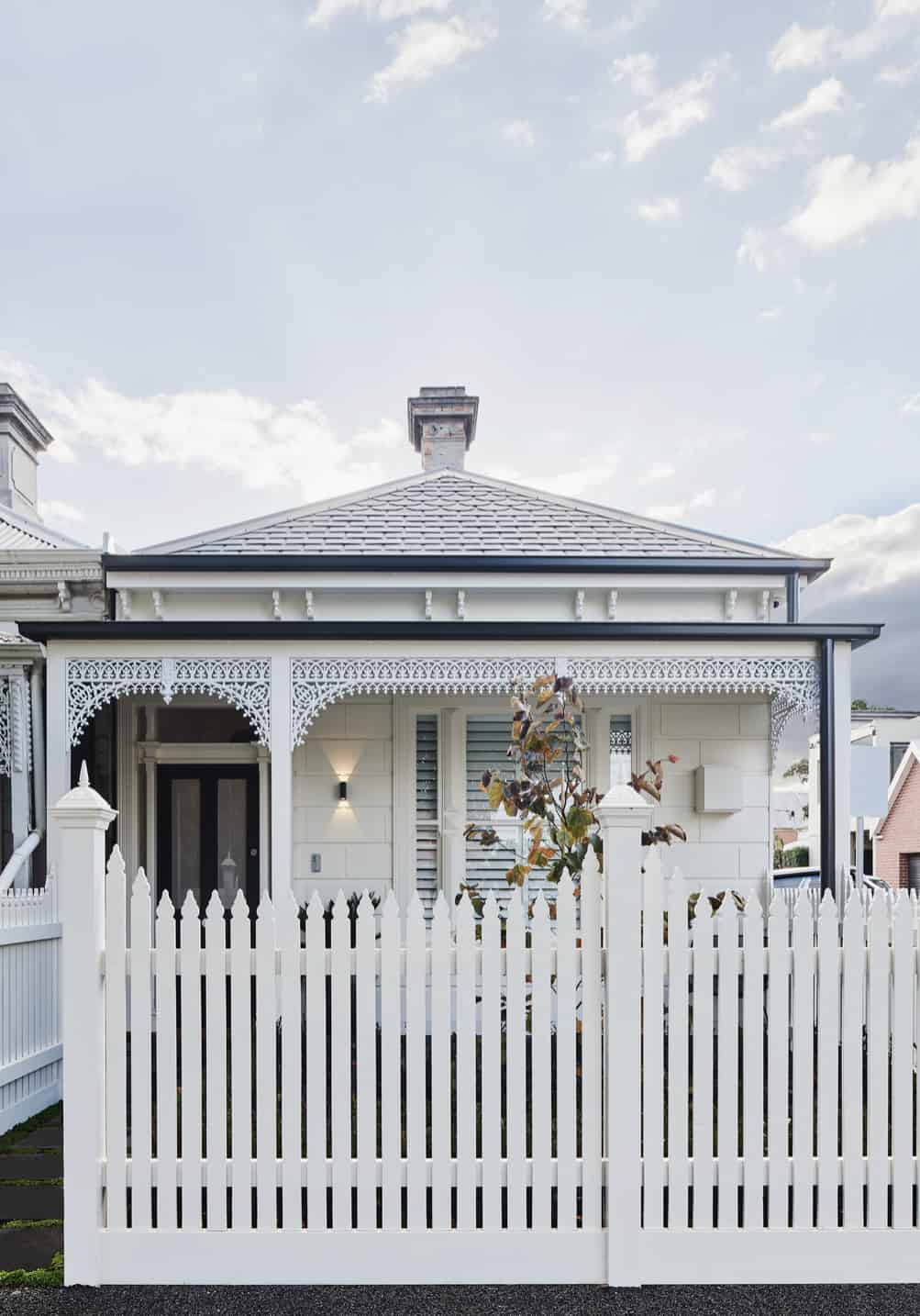
Removing the addition of the 1950s bookshop facade, Eve and Matt have restored the facade of this 1880s single fronted Victorian beauty to its former glory.
Their intent was clear from the beginning. They wanted to restore and honour this period home which they did by knocking down the existing shop front, retaining and restoring the heritage features of the original home and adding a contemporary extension to perfectly blend the old with the new. The result – their forever home.
Along with husband Matt, who is a registered builder in his own right, the two have completed multiple inner city residential renovation projects in Melbourne focusing on quality workmanship, carefully considered finishes and an aesthetic that is both classic and minimal at the same time.
The Albert Park Project is a credit to Eve and Matt. They have a great love of the history and story of each home they have a hand in transforming and this is very clear with the way in which they lovingly restore period features to shine even when paired with contemporary additions.
Eve and Matt subscribe to the notion that the kitchen is the heart of the home and truly placed great importance that this was the case at The Albert Park Project going for a super long island bench (measuring 3m long) for mingling and chatting around but also ensured their signature minimalism featured by integrating all their appliances in the joinery. It’s hard to pick a favorite feature here but for me, the super white marble stone which has been box fit around the cooking area is sublime.
Selecting a timber dining table and oak framed artwork together with the fabric dining chairs add a sense of warmth, texture and lightness to perfectly balance the striking kitchen.
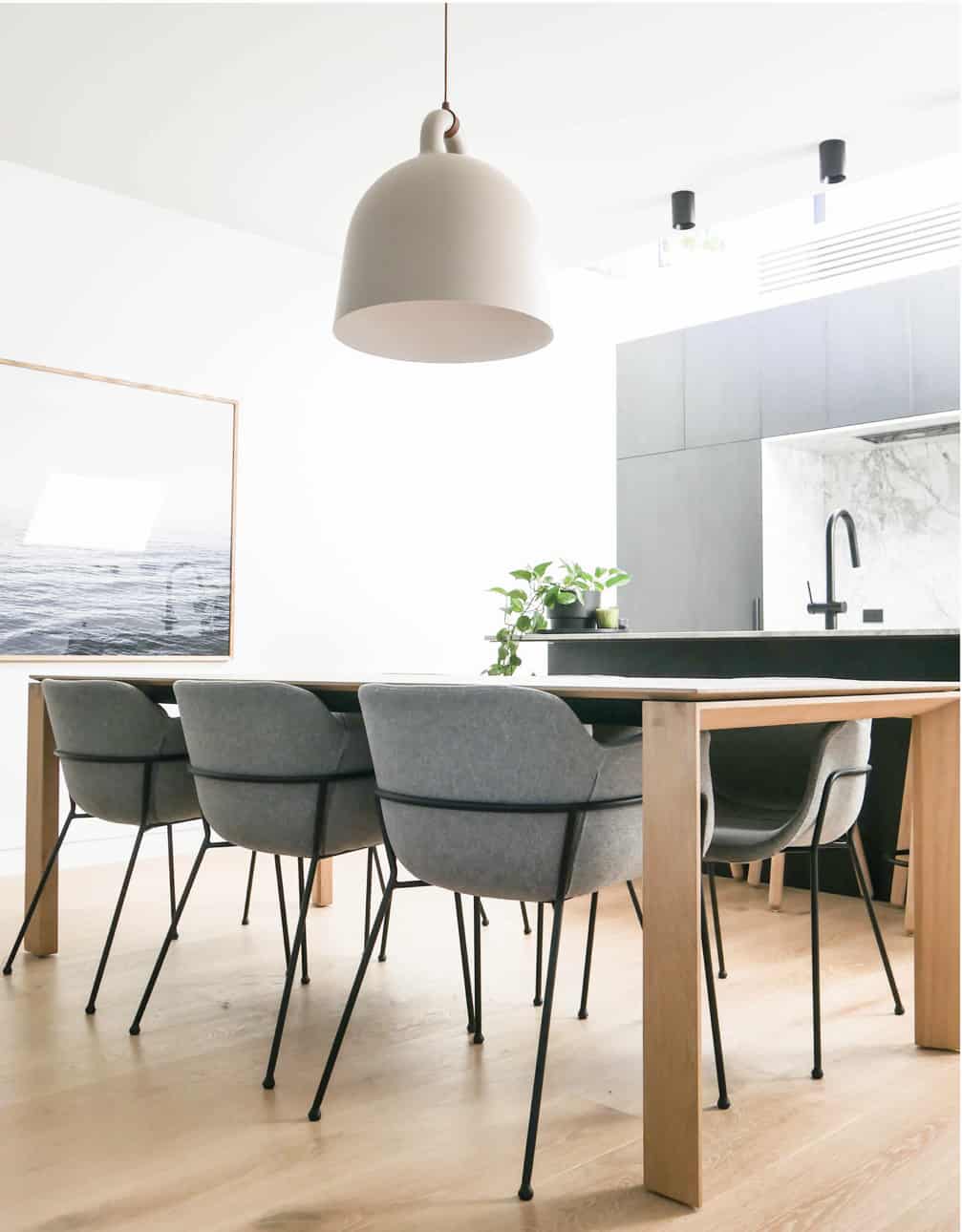
This impressive light fitting in the dining area ensures there’s still a sense of drama in this space but in the most subtle of ways.
I have talked about how Eve and Matt pay such respect to honour period features and the Master Bedroom is no different. A ceiling rose, restored grand cornices and skirting boards as well as the beautiful fireplace are all nods to the historic charm. Keeping the color scheme light and the styling quite minimal ensures the details are seen for the heroes they are.

Subtle colour adds a nice contrast and sense of texture in the materiality chosen. Paired back, it still oozes luxe simply.
If simplicity is one of their signatures, then this bathroom is simplicity personified. Large format textured grey tiles with pops of black fixtures make for a refined yet luxurious feeling main bathroom. And the skylight over the bath… Um hello night time baths looking at the stars! Genius!
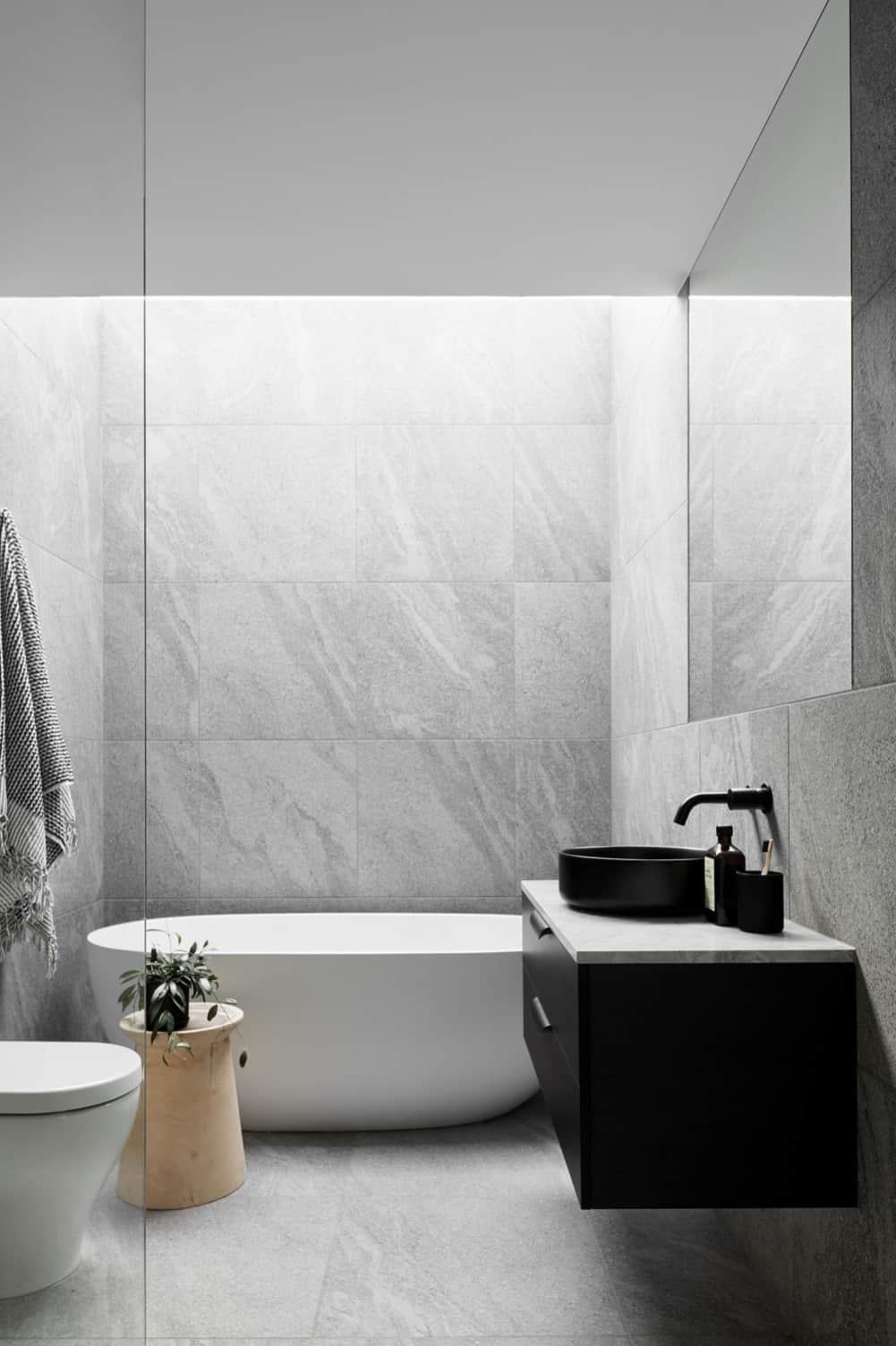
Wrapping the large format tiles around all walls provides that luxury feel in the most minimal ways.
And just to continue talking about light, how brilliant is this light filled void which also casts natural light over the kitchen. Winning!
I could go on and on but I should stop fan-girling and just give you the link to watch the TV reveals for yourself which you can do HERE
Melissa x
Words by Melissa Bailey | Images by Simon Shiff Says for Dot + Pop

