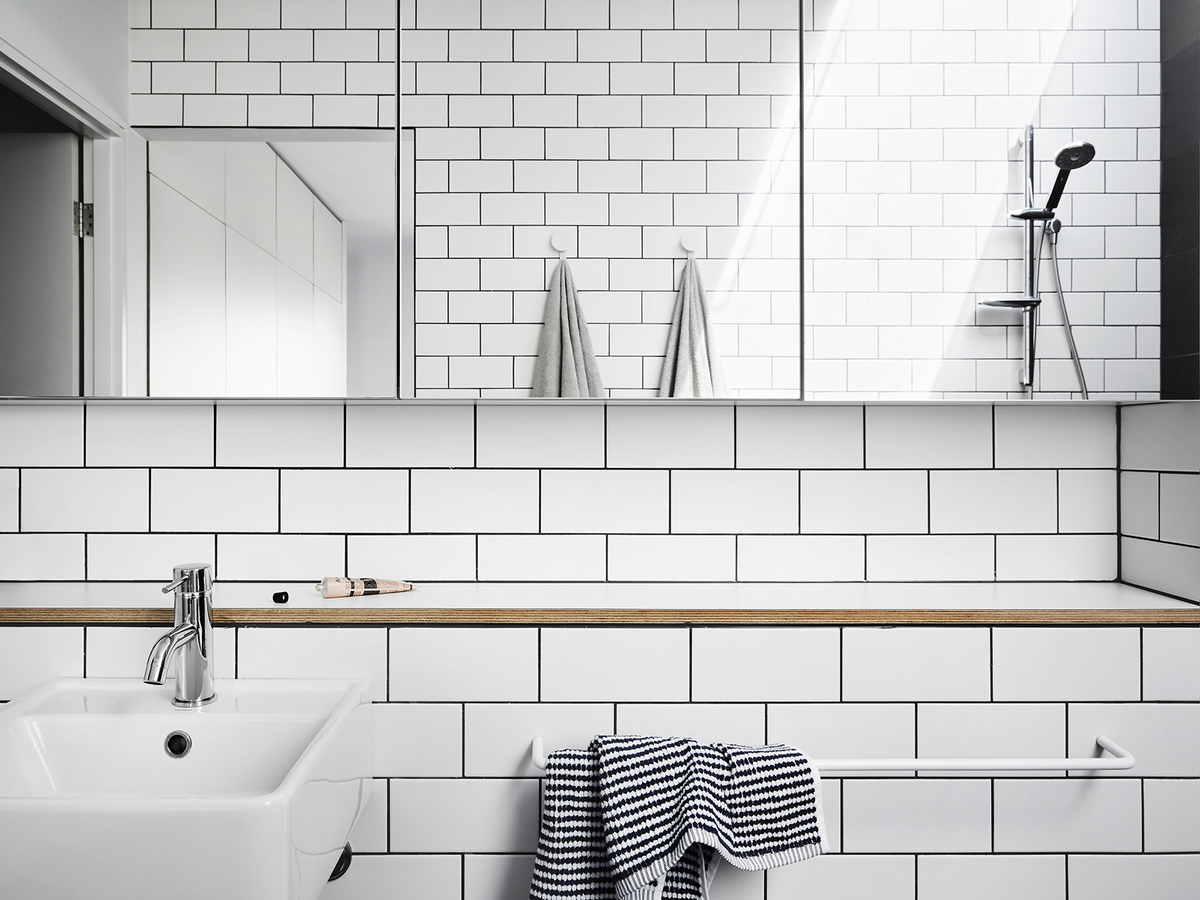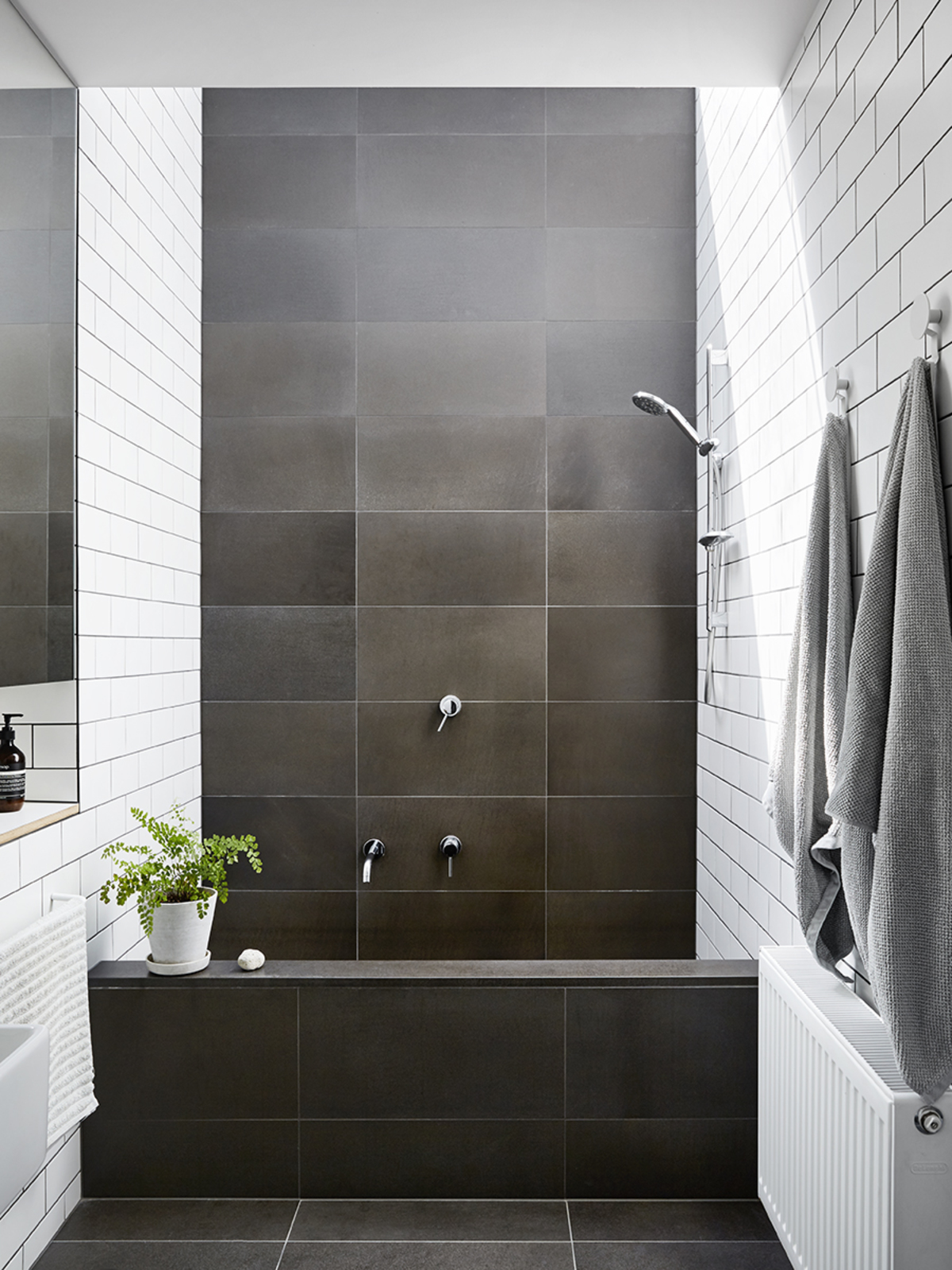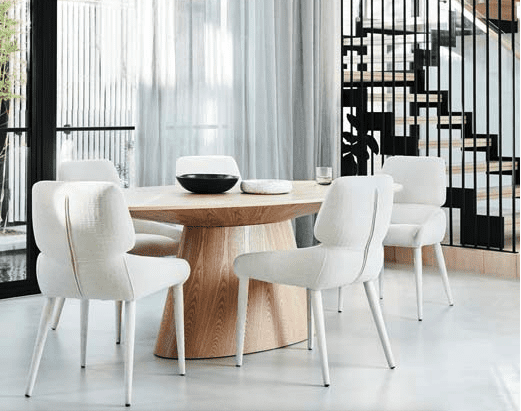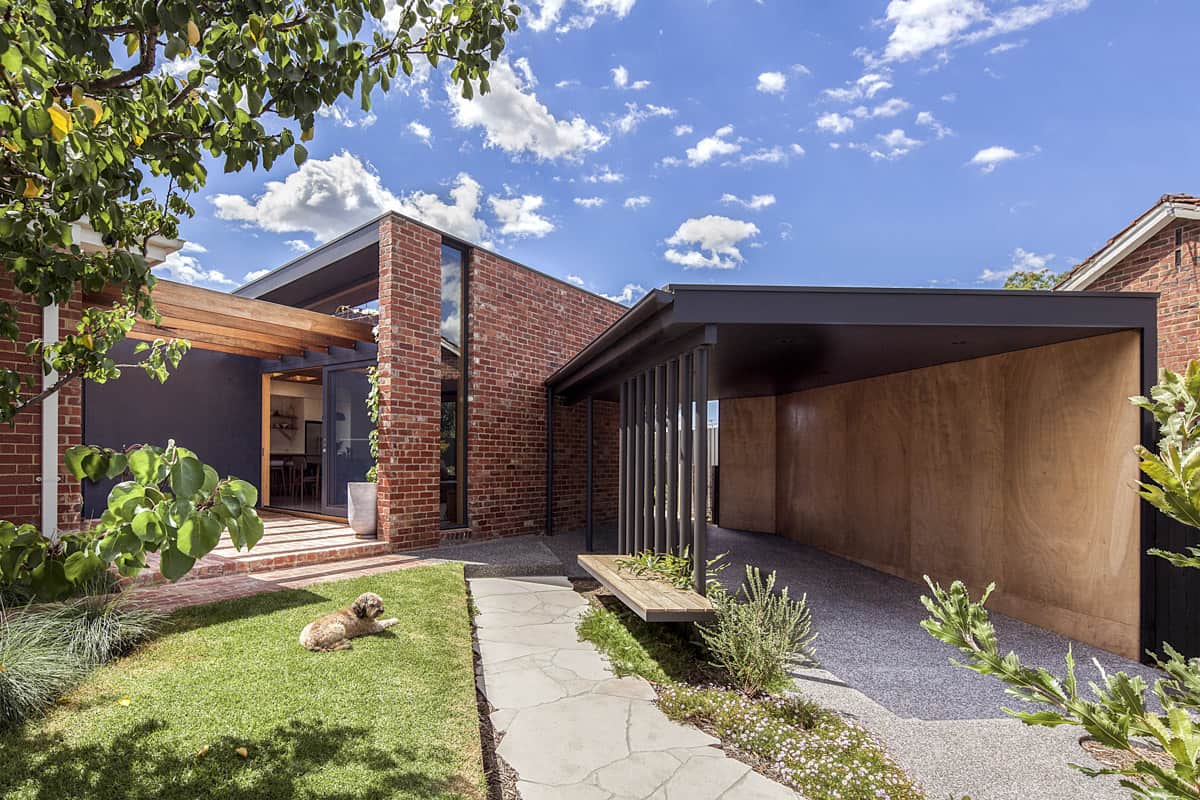Designed by Hip V. Hype
With land prices skyrocketing and housing affordability a distant memory, inner suburbs are becoming denser by the day. Unfortunately, this density often comes at the expense of quality of life, with pokey apartments and bare minimum balconies now the norm for inner-city living. Liam Wallis of Hip V. Hype set out to prove density and livability can go together. Experimenting with ideas of affordability without sacrificing livability, North Street House is the perfect home for Liam and his partner, Katya Crema. Liam designed two houses for the 300 square metre Brunswick site, a three-bedroom house for themselves and a smaller two-bedroom house which they sold to help finance their own home.
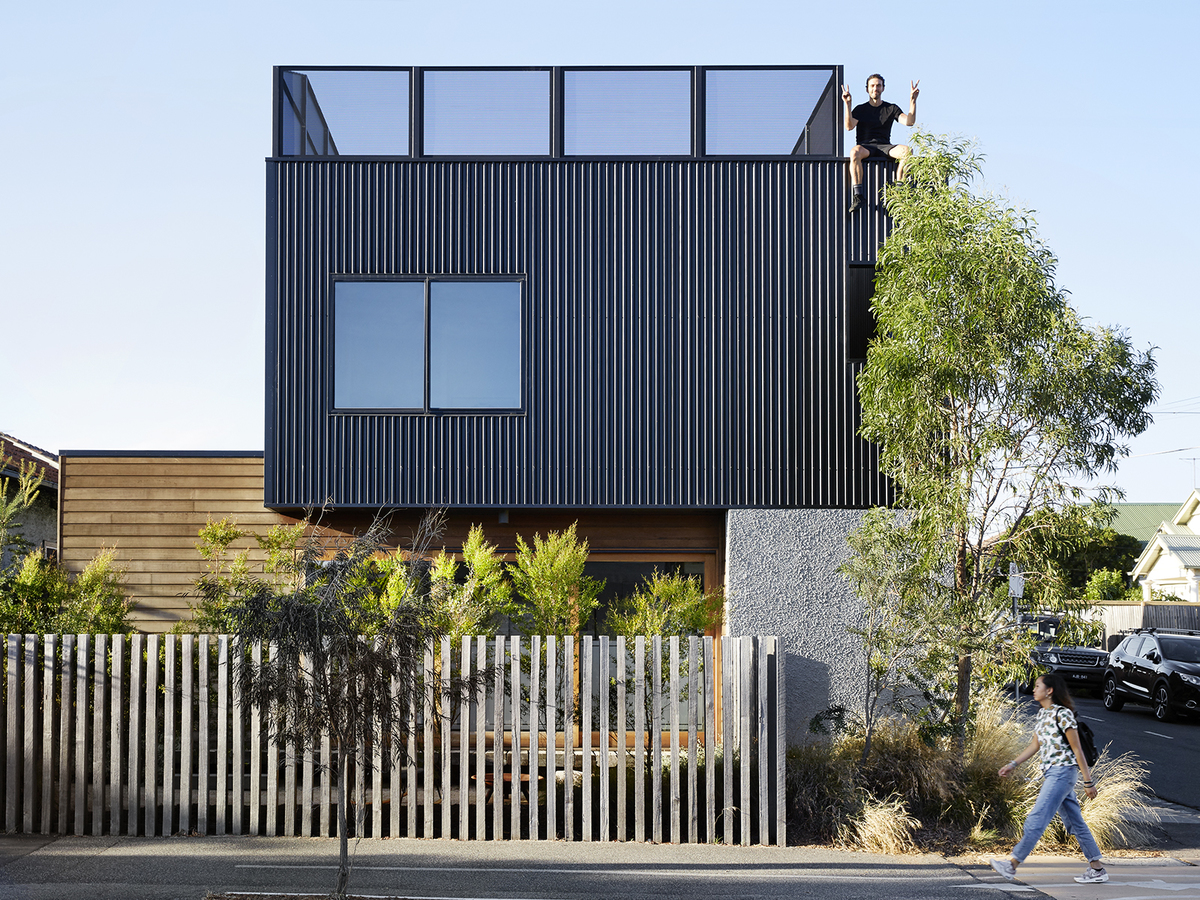
Building two houses on the one site created density and affordability for Liam, but it was important that this didn’t sacrifice livability. Liam explains, “North Street has a similar internal area to the previous house that occupied the site.” Similarly, “the roof deck is similar to the size of the backyard of the previous house”, Liam adds. Starting from scratch and going dense also has environmental benefits, “a two-story form with a shared party wall has significantly less external surface area, leading to reduced temperature gain in summer and loss in winter”.
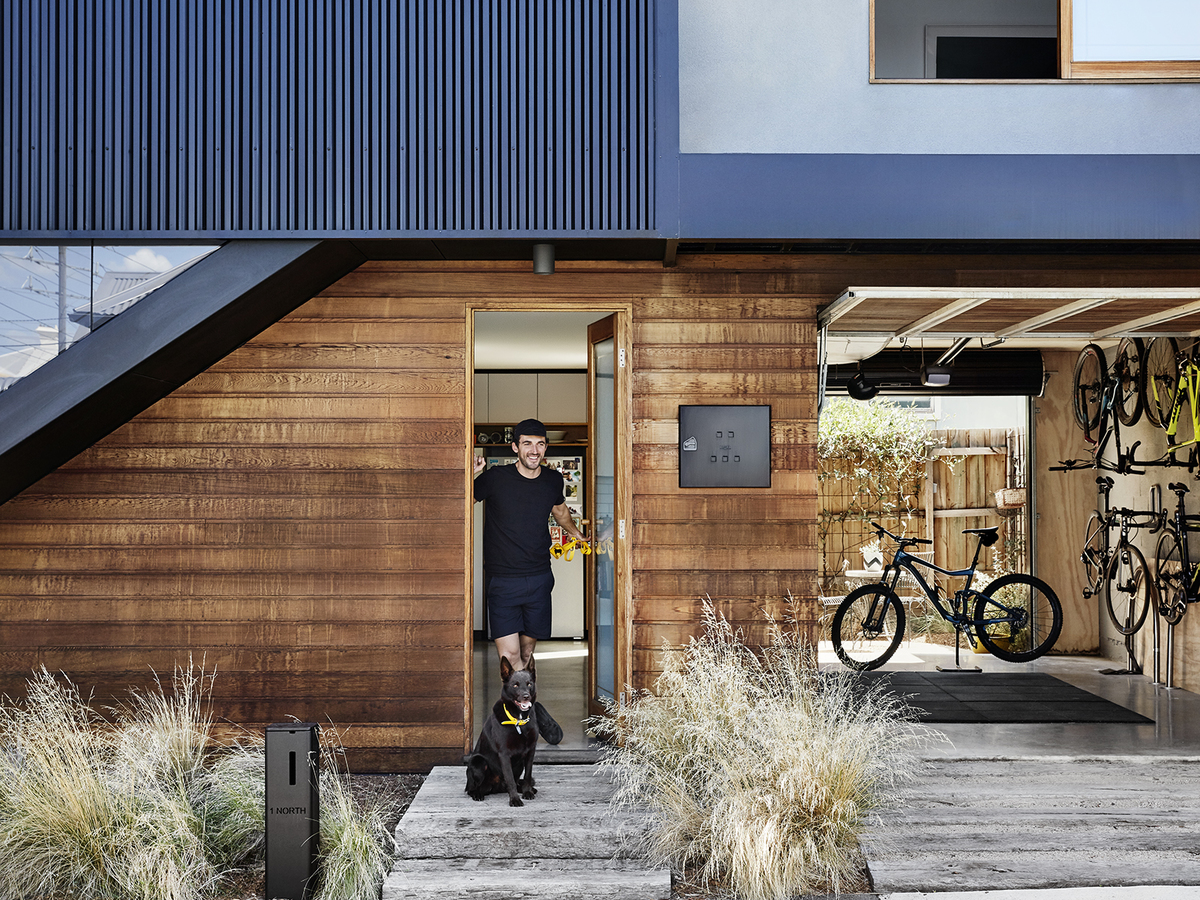
Careful consideration was given to the use and location of materials. Western red cedar is used as cladding on the ground floor, where it is easy to maintain, while low-maintenance and durable COLORBOND® Steel was reserved for the upper story, reachable only by ladder. This acknowledges both the long-term maintenance requirements of the materials, but also celebrates the more expensive, yet tactile timber where it can best be enjoyed. Similarly, timber doors and windows are used where they will be used the most, while lower cost aluminium is used elsewhere – ensuring the biggest bang for buck. A section of concrete blocks rendered with textured stucco is a nod to the Italian heritage of Brunswick.
“Smaller space, designed well, can provide for pretty much everything you need to live well, with less, more simply.” – Liam Wallis
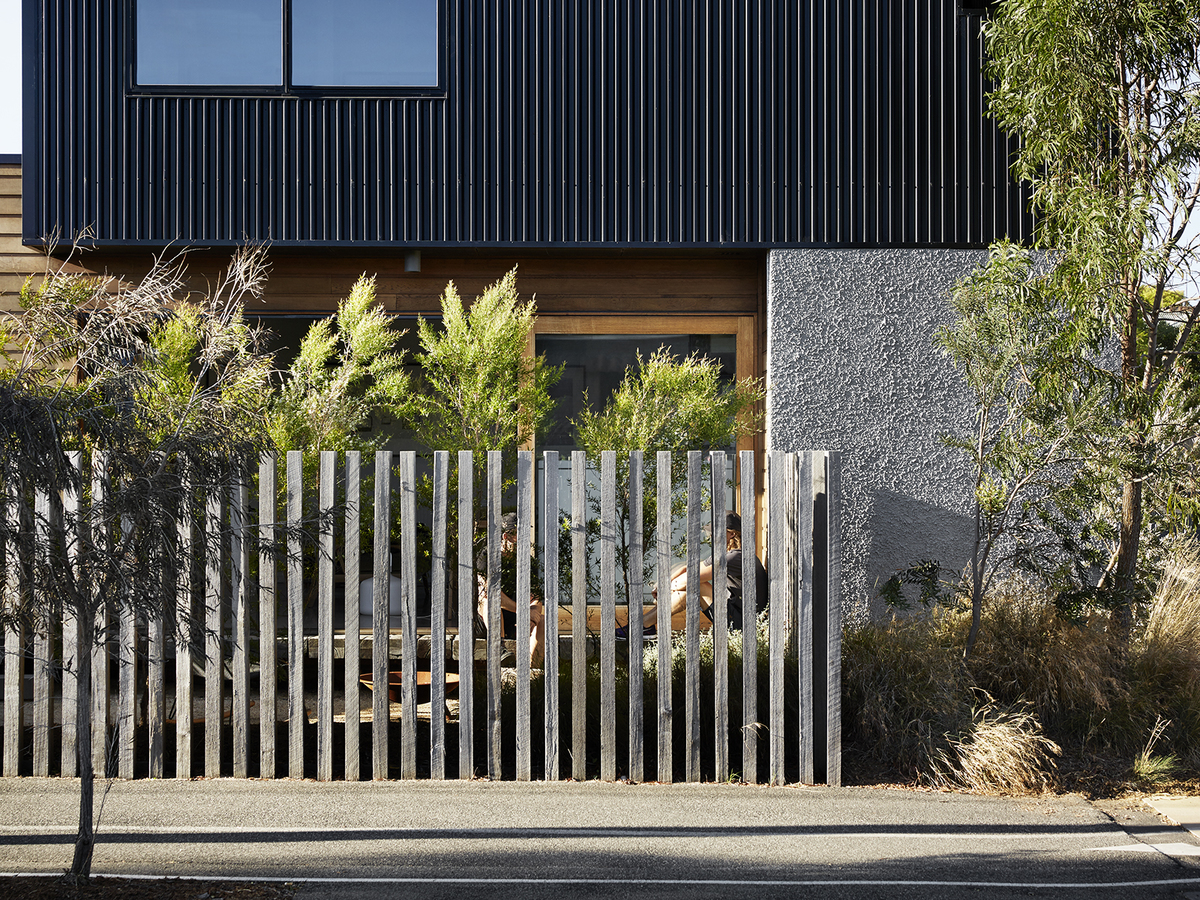
Liam is a firm believer in the power of incidental interactions to break down boundaries and strengthen the community. Traditionally, a seat on the verandah has enabled this type of interaction. On the tight block at North Street, Liam creates this sense of connection to the community by eschewing blinds in the downstairs living area. Instead, a layering of materials and vegetation maintains a connection to the street, without sacrificing privacy.
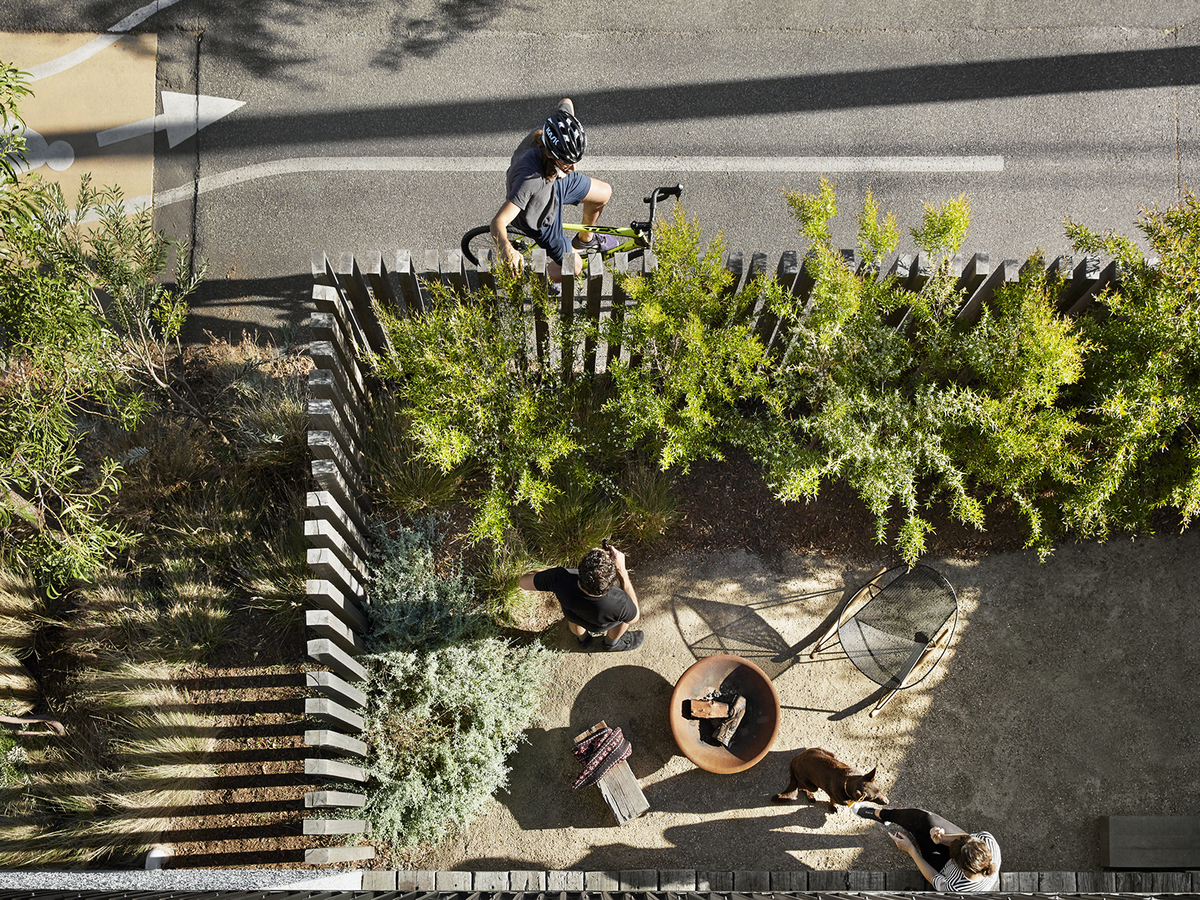
“An open posted recycled timber fence prevents all but perpendicular external sight lines. An arrangement of indigenous tea tree is placed inside the fence to create a layer of permeable screening to the setback front yard with passive seating made from recycled railway sleepers. The seating ledge is separated from the living room by timber sliding doors obscured to waist height, which provides the inhabitants complete privacy… Having lived in the house for four years, I can genuinely say that I haven’t felt once that my privacy has been compromised, nor have we seen a need to install blinds to screen out passersby.” – Liam Wallis
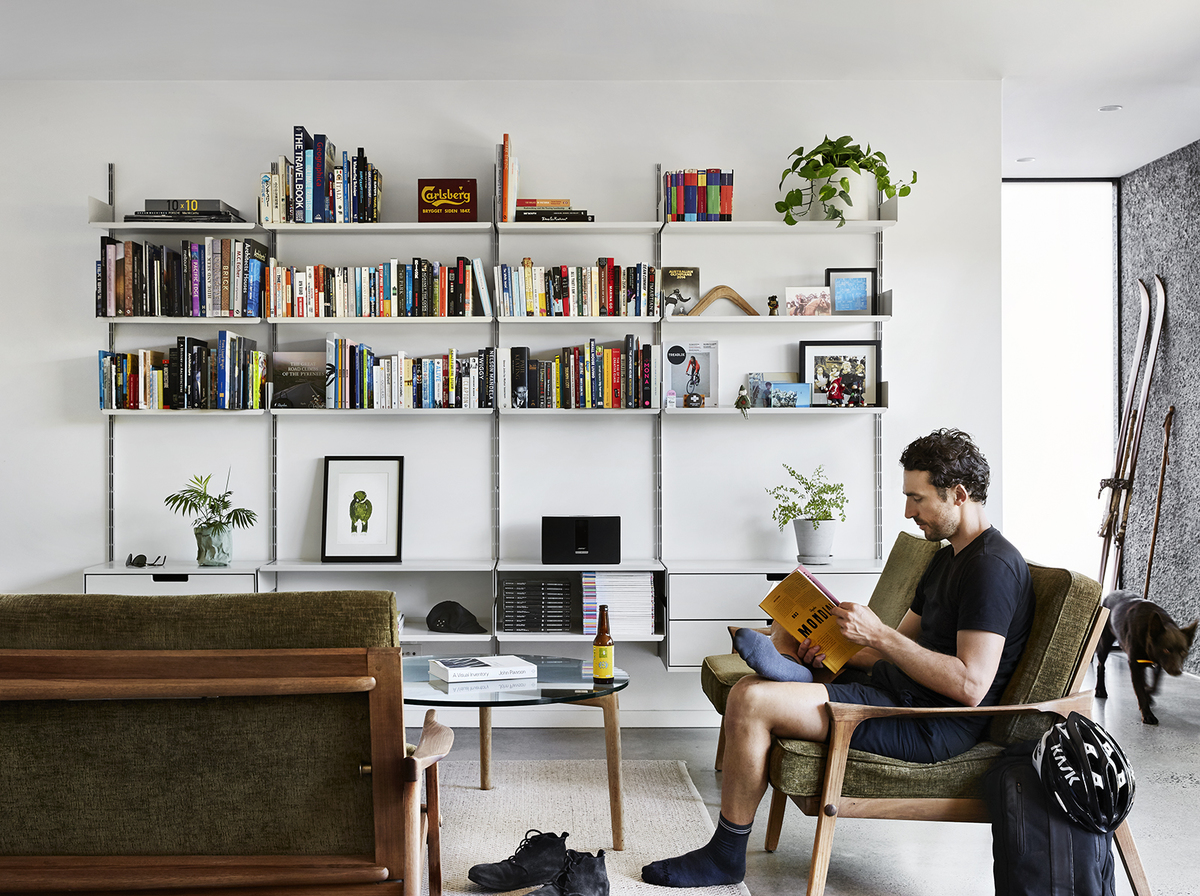
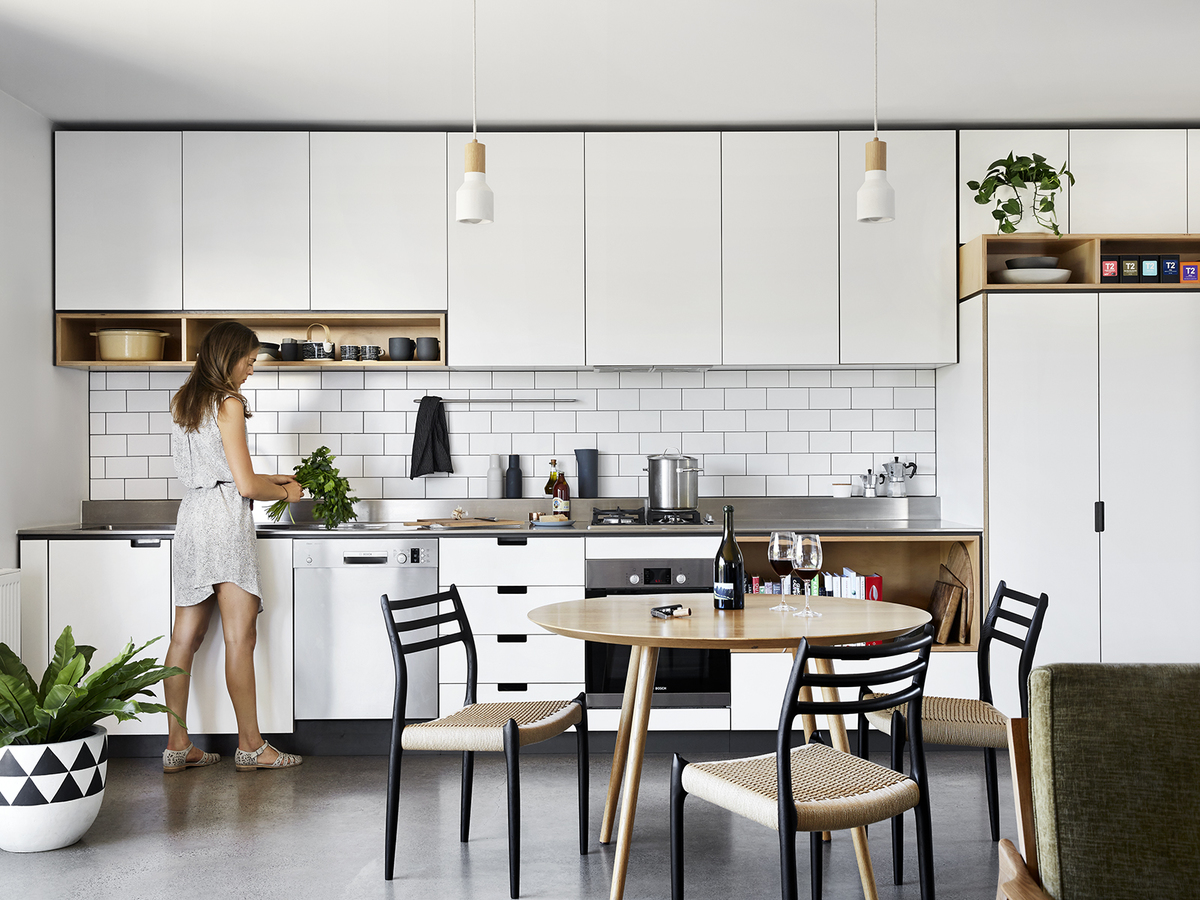
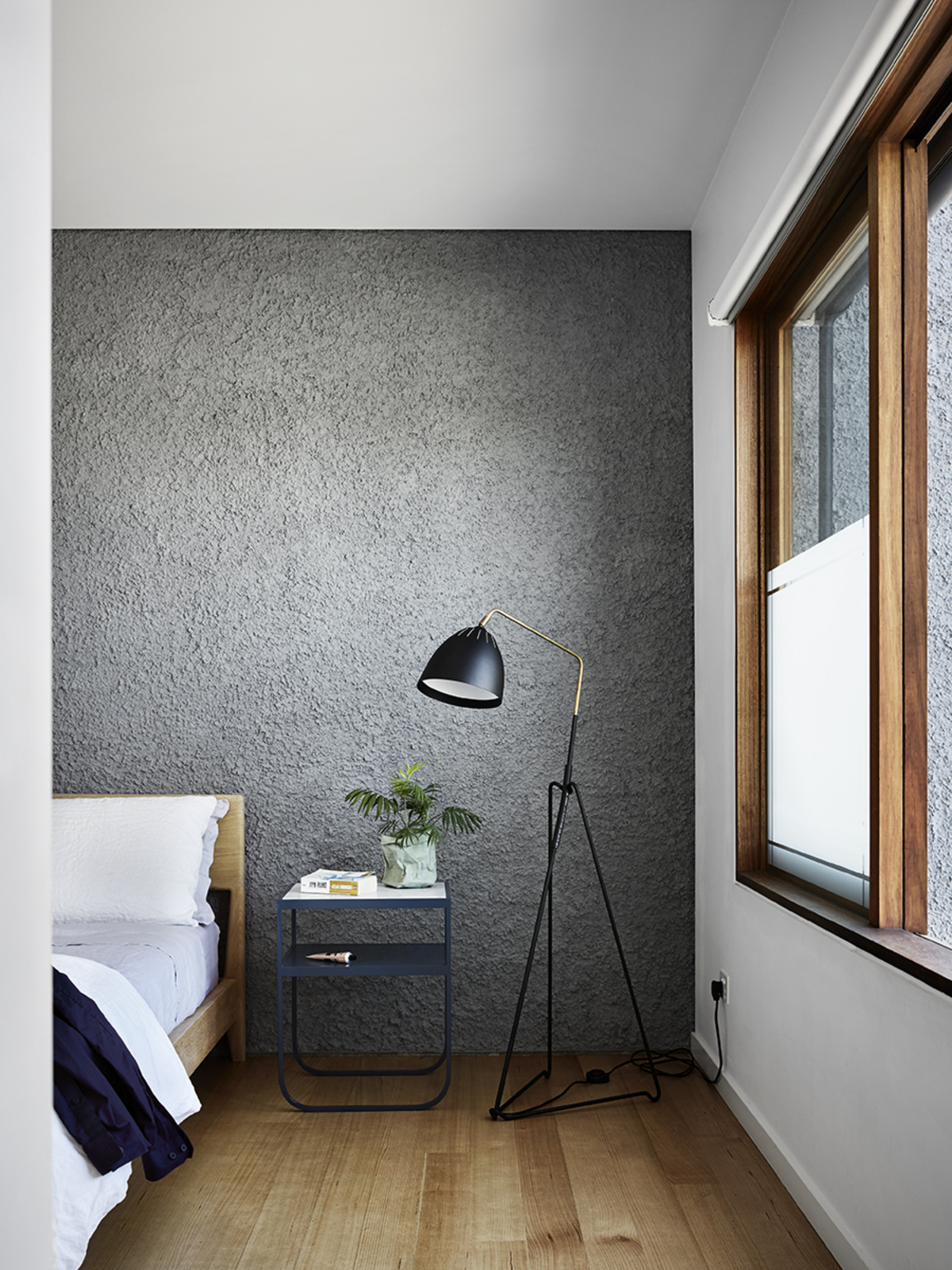
Liam’s focus on affordability without sacrificing livability is an essential ingredient in the recipe for dense and desirable cities. Attention to the human elements helped Liam design a house that feels like a home.
