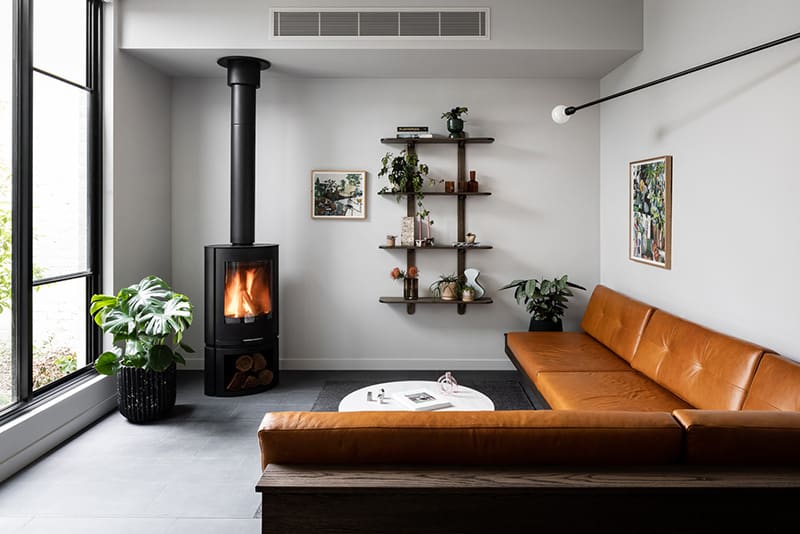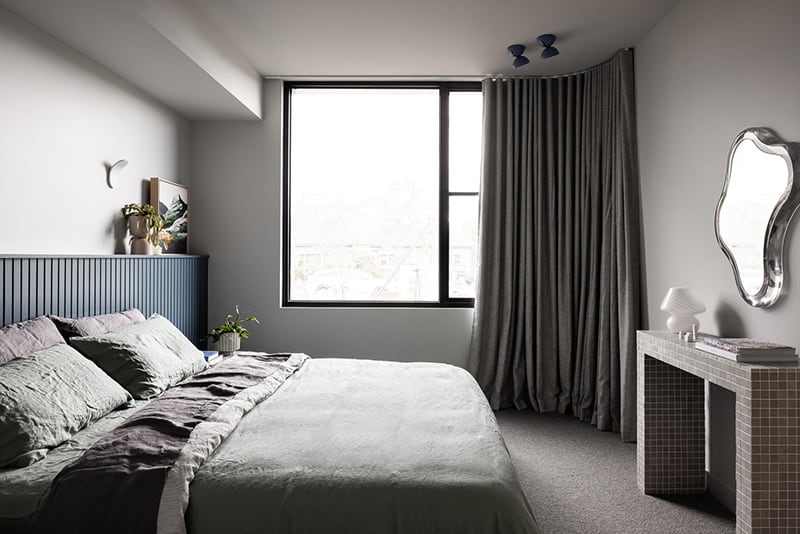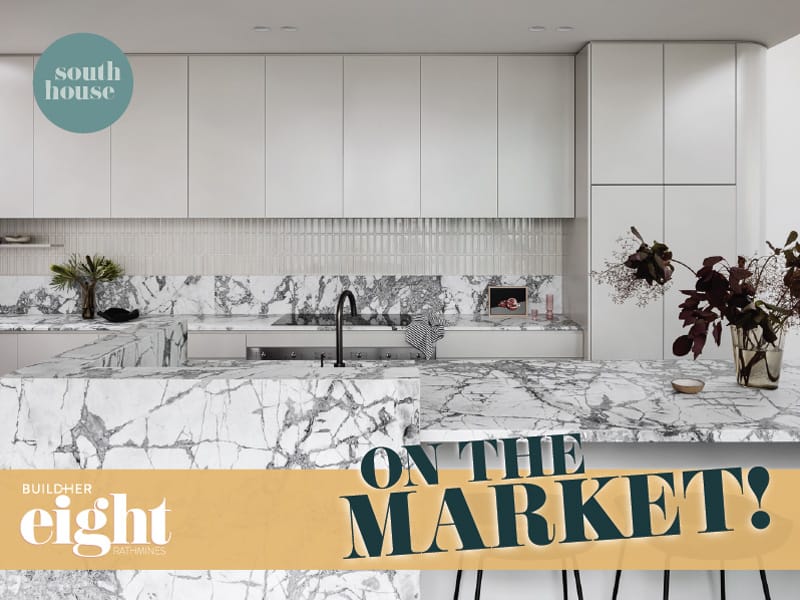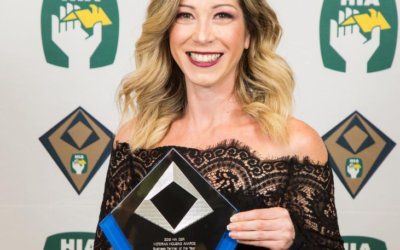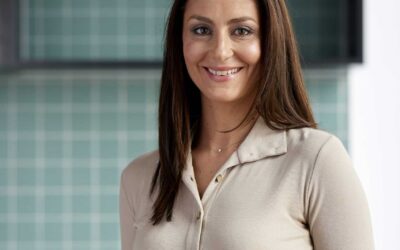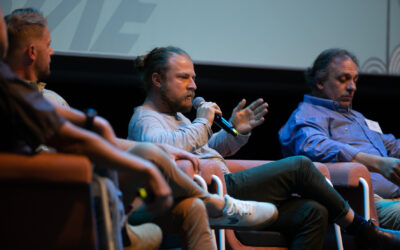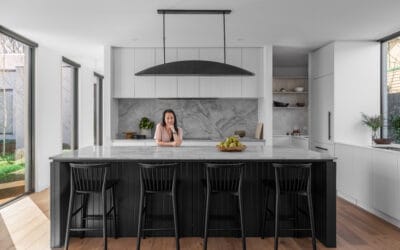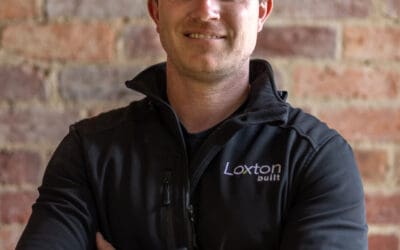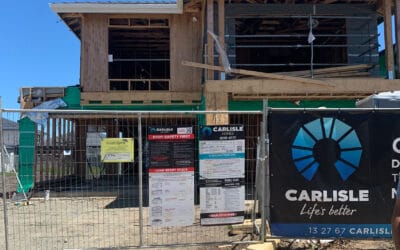That is the Million Dollar Question!
The beautiful Rathmines South House is on the market! And the BuildHer8 are as proud as punch!
We have been overwhelmed by ladies in our community asking us if we are doing any more JV’s as they want to learn more and see behind the scenes. This is amazing, as doing something new and stepping outside of your comfort zone is one of the best ways to grow.
So, let’s recap on how the Rathmines JV all went down and share some our favourite moments in the homes.
When we started in 2020, we initially had a different set of JV partners, however we kicked off just as the pandemic started so the future was a bit uncertain. But the group decided to stick with it and what a time we’ve had.
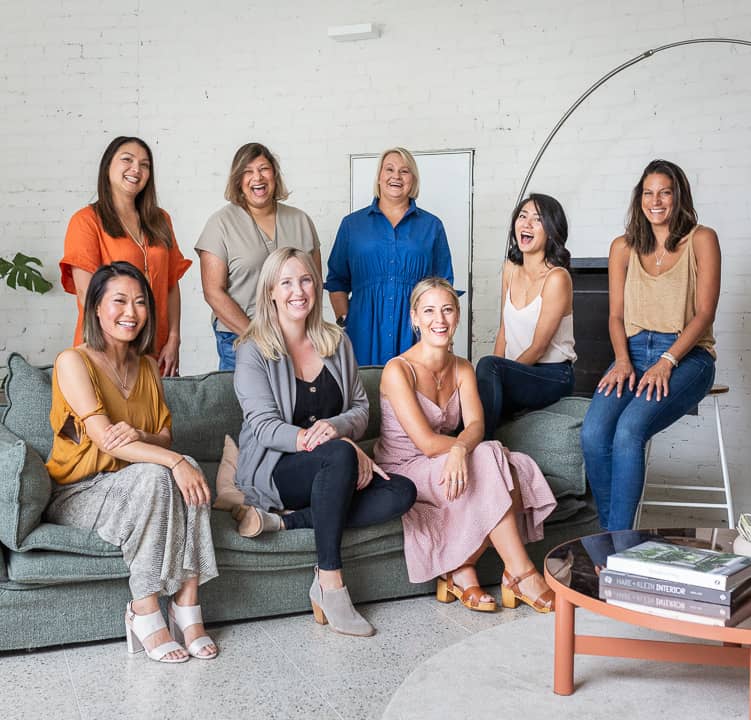
Who Did What?
Roles were divvied up and a meeting rhythm in place – it was time to finish the drawings with @bencalleryarchitects and start the interiors with @alisonlewisinteriors and @co_kitchens. The interior design was front of mind for these ladies and was tweaked throughout the project with @beirinprojects and Rebeka, to make sure the finer details were captured.
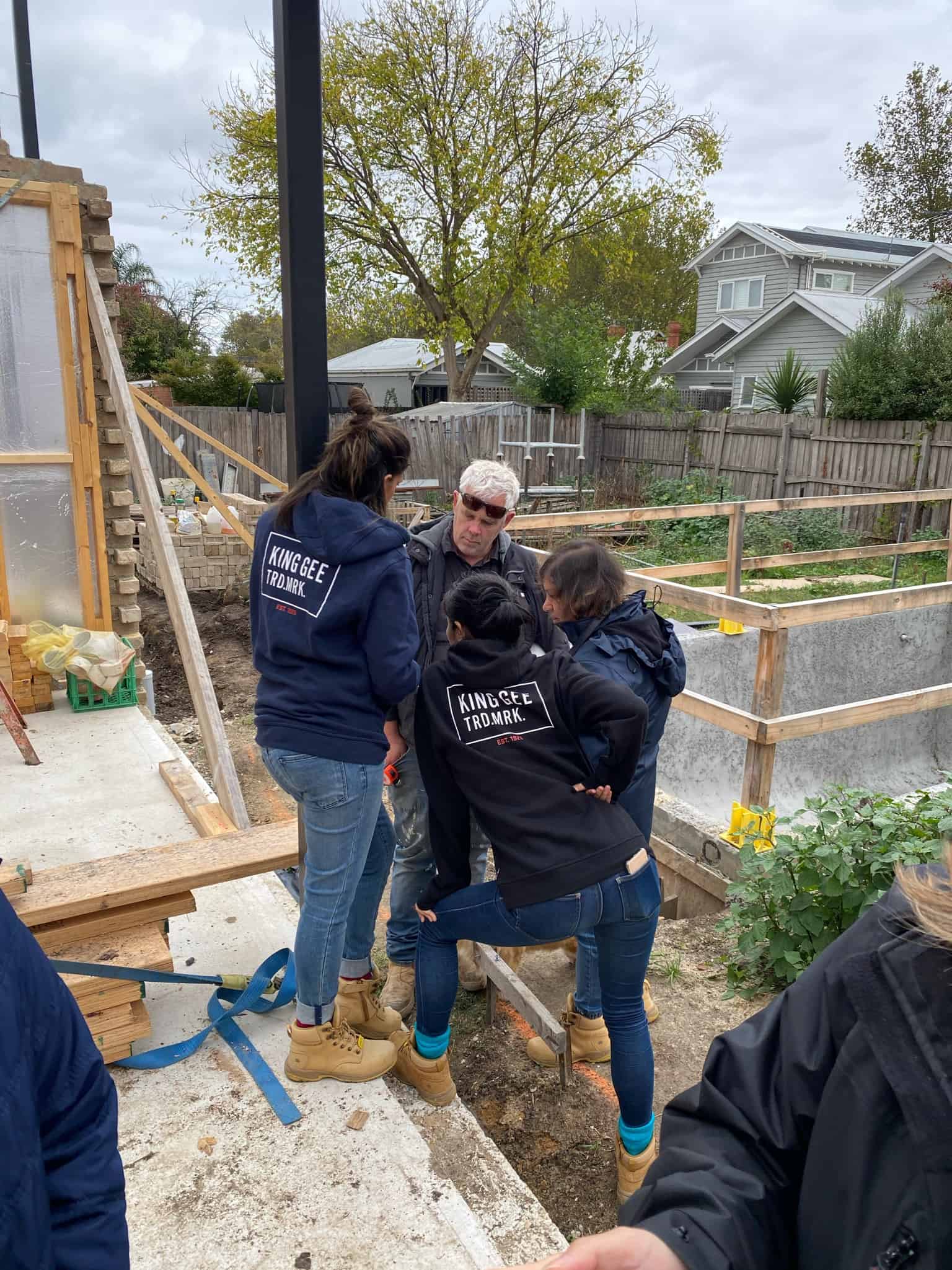
It was time to pick some of our most important finishes; the flooring and stone that would go in the house. The flooring we chose is from @woodcut_aus and the stone in the South House is from @signorinotilegallery. In the North House we went with @cosentino_au for the stone and quality joinery from @kitchensbyCJ. Gorgeous fixtures from @nood_co, @abiinteriors and divine tiles from @academytiles, @artedomus, the lush curtains are from @diyblinds and soft carpets from @godfreyhirst.
Be one of the first to download our Magazine for all the drool worthy colours and specs! Click here.
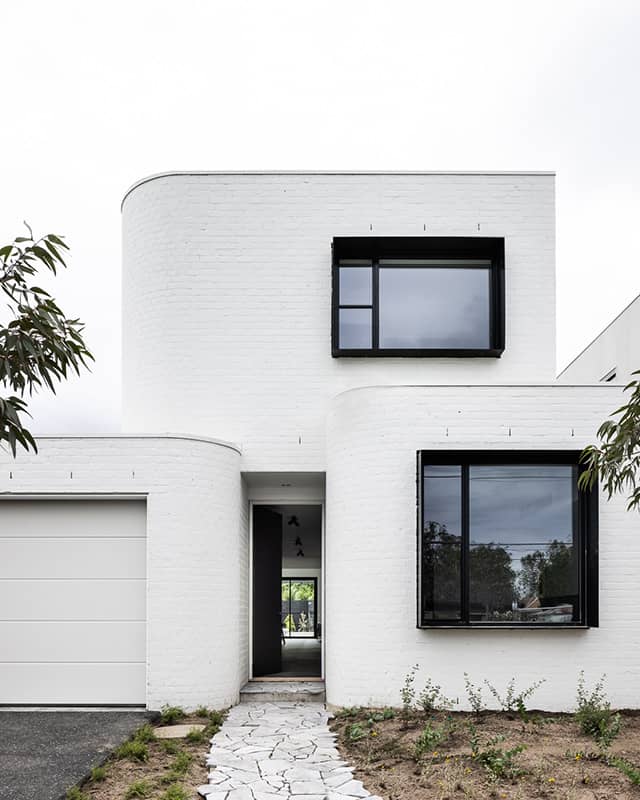
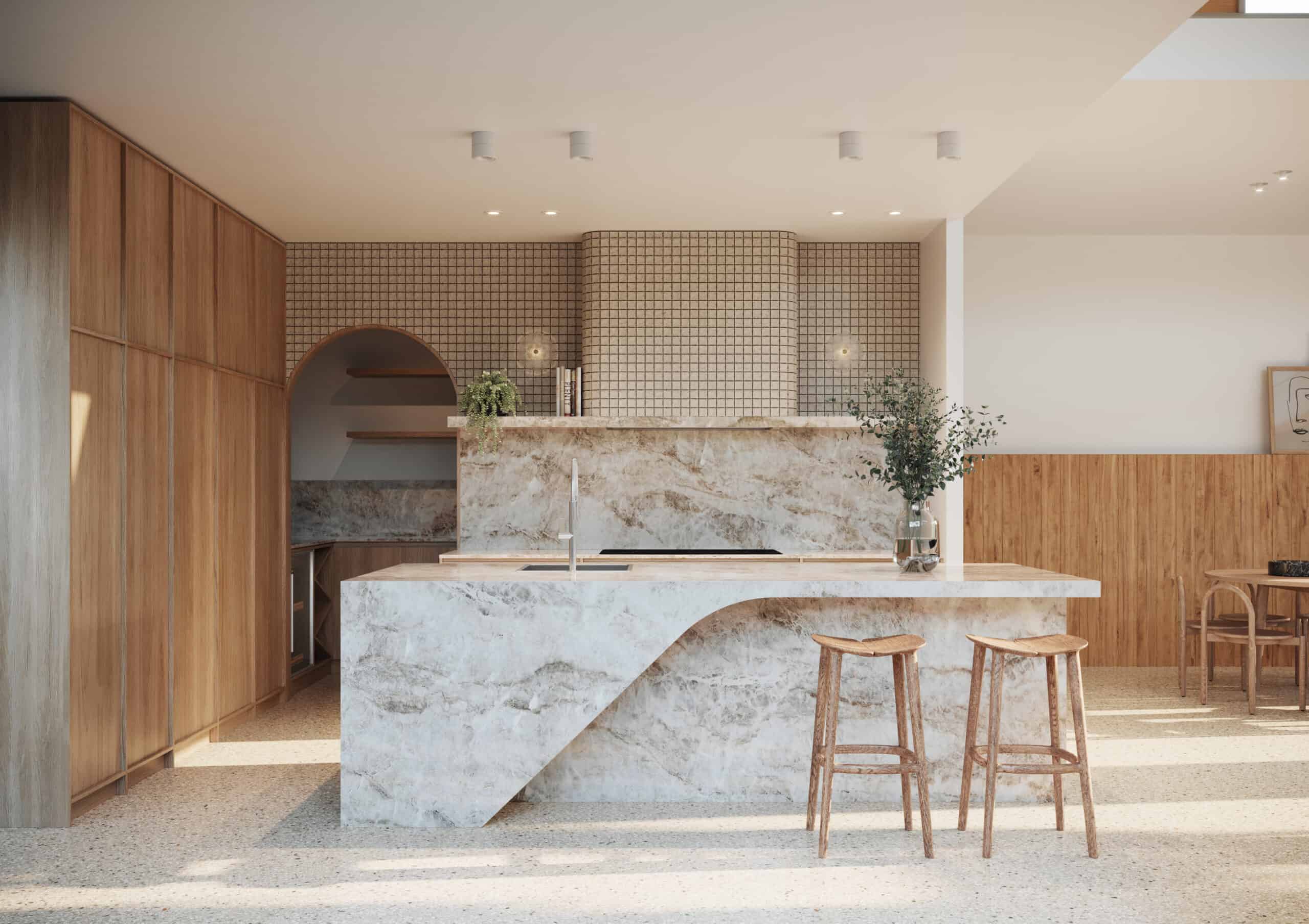
There is so much to do when building, and having the BuildHer8 team around really showed just how varied the roles and responsibilities are – plus how important communication is with 8 people. Everyone has a place, and this just goes to show, as a team you can achieve great results. We had @claystoriez helping with procurement and orders at @louise_inspired helping with subdivisions and finances and @dream.plan.build help set up the OH&S on site and see how the site is run.
Before Covid shut us down and reduced people on site, we were all able to get down to site for a walk around and it was so much fun to see the build at various stages.

What are our Favourite moments?
So, our favourite moments of the home are the sunken lounge with a custom sofa from @_zenndesign and the striking fireplace from @scandia_australia, not to mention the amazing outdoor entertaining space with an outdoor fire, crazy paving, and a curved brick wall.
A huge consideration of the project was the sustainability of it and to provide a full electric solution to complement the passive design elements of the Architecture. @homes_by_Ivy Helped to pull this concept through and we thank @racv_solar #TeslaPowerwall @jetcharge @aztecwindows @samsungau @4ddoors_ and @kingspan_insulation_au for helping us execute that vision.
